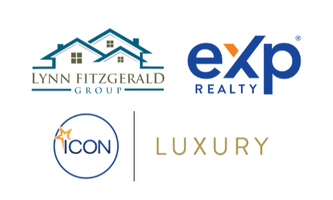For more information regarding the value of a property, please contact us for a free consultation.
Key Details
Sold Price $1,221,000
Property Type Single Family Home
Sub Type Single Family Residence
Listing Status Sold
Purchase Type For Sale
Square Footage 4,593 sqft
Price per Sqft $265
Subdivision Indian Forest
MLS Listing ID 2504230R
Style Colonial,Custom Home
Bedrooms 5
Full Baths 3
HOA Fees $20/ann
Year Built 1994
Annual Tax Amount $23,802
Tax Year 2023
Lot Size 0.344 Acres
Property Sub-Type Single Family Residence
Property Description
Move right in to this rare custom home in sought-after community. Exquisite backyard features cascading waterfall, serene koi pond, and cozy fire pit set on a flagstone patio beneath a charming pergola, all backing up to protected greenspace. Open chef's kitchen, recently updated with new fixtures, quartzite countertops, and tile backsplash, offers top-tier appliances including a Sub-Zero refrigerator and Dacor cooktop. The island and adjacent dining area with sliding doors lead to paver patio making entertaining effortless. Family room opening to kitchen has new gas fireplace w/artisan surround and oversized windows overlooking the backyard. First floor includes convenient guest bedroom and full bath, laundry rm, formal DR, versatile LR, and ample storage options. Upstairs Primary Suite impresses with WIC, luxurious spa bath w/skylight, soaking tub, stall shower, and double sinks, and Juliet balcony overlooking picturesque backyard. The second floor also houses a third bath w/skylight, dual sinks, separate shower and oversize tub, as well as three additional bedrooms, two w/WICs and one w/stair access to a full-height attic. Exercise rm that can be 6th bedroom completes the 2nd floor. Full unfinished basement includes dance floor and home gym. Unique attributes include heated paver driveway, double-height heated two-car garage, generator, and two attic fans, ensuring comfort and convenience all year round. HOA fee $250/yr.
Location
State NJ
County Middlesex
Community Fitness Center, Curbs, Sidewalks
Zoning R2
Rooms
Dining Room Formal Dining Room
Kitchen Breakfast Bar, Kitchen Exhaust Fan, Kitchen Island, Eat-in Kitchen
Interior
Heating Zoned, Baseboard Electric, Forced Air
Cooling Central Air, Zoned, Attic Fan
Flooring Ceramic Tile, Laminate, Wood
Fireplaces Number 1
Fireplaces Type Gas
Exterior
Exterior Feature Lawn Sprinklers, Curbs, Patio, Sidewalk, Yard, Insulated Pane Windows
Garage Spaces 2.0
Pool None
Community Features Fitness Center, Curbs, Sidewalks
Utilities Available Electricity Connected, Natural Gas Connected
Roof Type Asphalt
Building
Lot Description Backs to Park Land
Story 2
Sewer Public Sewer
Water Public
Others
Pets Allowed Yes
Read Less Info
Want to know what your home might be worth? Contact us for a FREE valuation!

Our team is ready to help you sell your home for the highest possible price ASAP

Get More Information
Lynn Fitzgerald
Team Lead | Realtor® | License ID: 0123770
Team Lead | Realtor® License ID: 0123770



