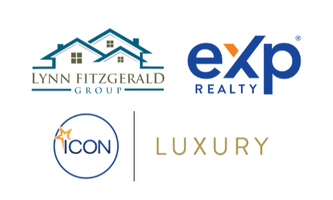UPDATED:
Key Details
Property Type Single Family Home, Multi-Family
Sub Type Single Family Residence
Listing Status Coming Soon
Purchase Type For Sale
Square Footage 5,770 sqft
Price per Sqft $1,299
Municipality Brick (BRK)
MLS Listing ID 22514449
Style Custom,Shore Colonial
Bedrooms 5
Full Baths 5
Half Baths 2
HOA Fees $400/ann
HOA Y/N Yes
Year Built 2018
Annual Tax Amount $71,774
Tax Year 2024
Lot Size 0.300 Acres
Acres 0.3
Lot Dimensions 85 x 165 x 70 x 167
Property Sub-Type Single Family Residence
Source MOREMLS (Monmouth Ocean Regional REALTORS®)
Property Description
Welcome to a rare opportunity to own an exquisite property nestled in highly sought-after Dutchmans Point neighborhood, recognized as one of the most desirable areas on the barrier island.
The elegance of this home is exemplified by the impressive architecture, blending timeless appeal w/modern luxury. Stepping into the vaulted entryway you'll immediately be captivated by the bright, airy ambiance & expansive water views that greet you from the moment you open the front door. Stunning open water views that stretch across the bay to the nature preserve & beyond. Daytime views are only surpassed by enjoying an evening around the custom fire table viewing the many luminous sunsets that paint the sky & reflect off the bay. Designed for livability and entertaining, this home's indoor and outdoor areas are just steps apart enabling seamless access to the bay, inground pool, hot tub, outdoor kitchen and lounging areas that keep family and friends engaged. Expansive A/V wiring to all bedrooms, the outdoor TV and an EERO whole-home Wi-Fi system ensure that everyone can stay connected. A simple phone app controlling the multi zone Sonos audio system allows you to create an inviting a/v experience throughout the home. Simplicity is not limited to the audio system. Turn on the hot tub from your phone while on a night out dining and enjoy a hot relaxing soak upon your return. This home enables you to truly enjoy an effortless lifestyle.
Quality craftsmanship is a hallmark of this residence with meticulous attention to detail evident in the high-end finishes, vaulted ceilings, and premium millwork throughout. The home exudes an unparalleled sense of care and passion in its construction and in the appliance and mechanicals selections. State of the art appliances from Thermador, two full size Euro Cave wine cellars, and an ipe wood outdoor kitchen with marine grade BBQ and smoker. Four season comfort is ensured throughout the home with a high efficiency multi zone HVAC system from Coleman, four gas fireplaces and two high efficiency programmable on demand hot water systems from Rinnai.
For the boating enthusiast, the property features a 14K lb boat lift and double jet ski lift as well as separate additional docking available in the protected waters at the Dutchman's Point private marina. A mere one-minute stroll away perfectly positioned for a second boat or for a visiting friend's boats.
After enjoying a day on the water, family and guests won't want to leave when they see the extra-large luxurious king size bedrooms and the fifth bedroom/bunk room that spans the entire third floor. All bedrooms were designed as individual retreats for extended stays, each with a TV connection, ample space for a desk and private baths fashioned with only the finest materials. To top it all off, the home has been professionally decorated by Restoration Hardware, allowing the option for you to purchase this home fully furnished and move in and relish a lifestyle of comfort and sophistication from day one.
Family and friends will enjoy this home for generations, making this an invaluable investment in your legacy. We invite select qualified viewings and are eager to share this unforgettable property with you. Contact us today to schedule your exclusive showing and embark on the next chapter of your coastal living journey!
Location
State NJ
County Ocean
Area Shn Mantlkg Shs
Direction Route 35 south to right onto Tide Pond Road to end & left on Dutchman's Point.
Rooms
Basement Crawl Space, Flood Vent
Interior
Interior Features Atrium, Attic, Balcony, Bonus Room, Built-in Features, Ceilings - 9Ft+ 1st Flr, Ceilings - 9Ft+ 2nd Flr, Beamed Ceilings, Dec Molding, Recessed Lighting
Heating Natural Gas, Forced Air, 5 Zone
Cooling Central Air, 5 Zone
Flooring Engineered Hardwood, Ceramic Tile, Marble, Tile
Fireplaces Number 4
Inclusions Outdoor Lighting, Washer, Window Treatments, Blinds/Shades, Ceiling Fan(s), Dishwasher, Central Vacuum, Dryer, Double Oven, Microwave, Security System, Self/Con Clean, Stove, Stove Hood, Refrigerator, Screens, Garage Door Opener, Gas Grill, Gas Cooking
Fireplace Yes
Window Features Insulated Windows
Laundry Laundry Tub
Exterior
Exterior Feature Underground Sprinkler System, Outdoor Grill, Balcony, Boat Lift, Dock, Swimming, Water/Elect @ Dock, Lighting
Parking Features Direct Access, Electric Vehicle Charging Station(s), Gravel, Double Wide Drive, Driveway, Off Street, On Street, Oversized
Garage Spaces 3.0
Fence Fence
Pool Gunite, Heated, In Ground, Pool Equipment, With Spa
Amenities Available Boat Dock, Association
Waterfront Description Bayfront,Bayside,Bayview,Bulkhead,Riparian Grants
View Waterview
Roof Type Timberline,Shingle
Porch Porch - Covered, Porch - Open, Patio
Garage Yes
Private Pool Yes
Building
Lot Description Oversized, Bayfront, Bayside, Bulkhead, Cul-De-Sac, Dead End Street, Riparian Rts
Sewer Public Sewer
Water Public
Architectural Style Custom, Shore Colonial
Structure Type Underground Sprinkler System,Outdoor Grill,Balcony,Boat Lift,Dock,Swimming,Water/Elect @ Dock,Lighting
New Construction Yes
Others
Senior Community No
Tax ID 07-00044-05-00007
Pets Allowed Dogs OK

Get More Information
Lynn Fitzgerald
Team Lead | Realtor® | License ID: 0123770
Team Lead | Realtor® License ID: 0123770


